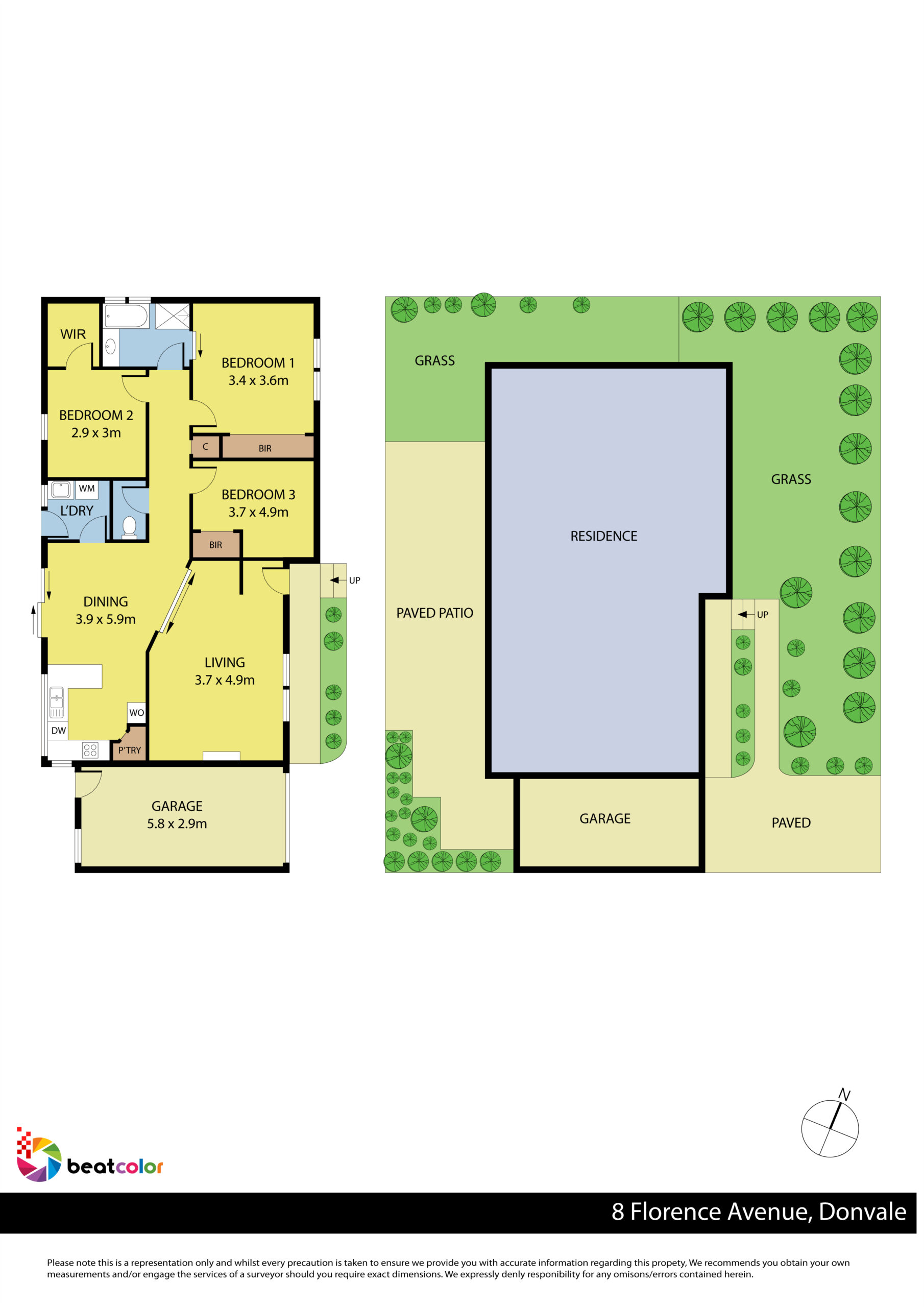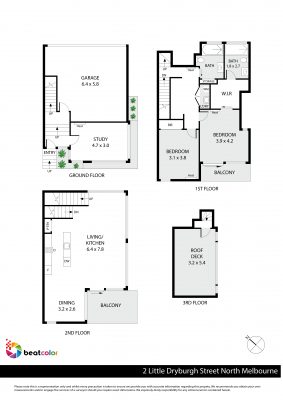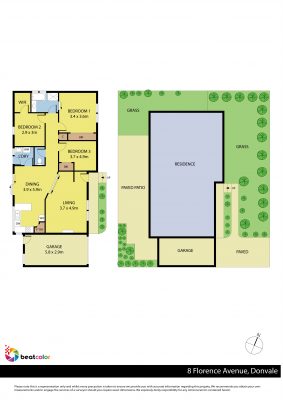Floor Plan for Real Estate: Why should use?
Floor plan is not a new term in real estate market. Many realtors or home owners started to take advantage of floor plan as an additional factor in their marketing strategy. While real estate photographs bring viewers a clear look about each room of the property, floor plan offers actual information like the size of rooms, how the rooms are laid out in a plan, how living spaces interconnect with each other, etc. Therefore, combining both real estate photography and floor plan will help real estate agents and marketing professionals to provide different details to their prospects online as well as to make them have a clear view about the property
TYPES OF FLOOR PLAN
2D Floor Plan
A 2D floor plan is a “normal” drawing, without perspective or depth. It shows a view from above, of the relationships between rooms, spaces, traffic patterns, and other physical features at one level of a structure. It will often show the walls and room layout, plus fixed installations like windows, doors, and stairs as well as furniture. Basing on the demand of customers, 2D floor plan is divided into 2 small types:
Black and White Floor Plans
2D black and white floor plans have a traditional and professional look. These types of floor plans are perfect for interior design proposals, home and energy appraisals, and applications for building and use permits. Include symbols, text and labels to indicate relevant information such as property orientation, area, appliance locations, and more.
Colored floor plans
Colored floor plan is created by adding wall colors, room colors, text color. By doing that, the floor plan will look more eye-catching and life-like.
3D Floor plan
A 3D floor plan can be defined as a virtual model of a building floor plan. Like an up-grade version of 2D Floor Plan, a 3D Floor Plan includes perspective and depth which help to visualize the size and layout of a space. That’s why it’s often used to better convey architectural plans to individuals not familiar with floor plans. Typically 3D floor plan includes details such as walls, windows, doors, flooring, and fixed installations such as bathroom and kitchen fixtures. 3D Floor Plans are useful for real estate marketing, home staging, and home design projects.
WHY SHOULD USE FLOOR PLAN?
Visualization: While virtual staging helps buyers visualize how a vacant room will be, floor plan helps buyers have a definite picture of the layout and show the relationship between rooms and spaces, and to communicate how one can move through a property. By providing all the dimensions of the property, floor plan allows potential purchasers to see how their furniture would fit and how they can set up their own furniture in the space.
Saving time: By looking at a floor plan, buyers can see the layout of the property without visiting it. And they can decide to visit that property or not by answering the question if that space is suitable with their purpose. Moreover, Floor plans also help create furniture layouts so that buyers know what items will fit and which won’t. This will save your time and effort when moving, setting up a new home or office space.
Being outstanding: on real estate market, most realtors are using real estate photographs to marketing their listing. If you combine real estate photos and floor plan, it will make your marketing strategy more various. As a recent study done with c. 10,000 respondents had some very interesting findings:
– 1 in 3 potential buyers were less likely to enquire about a property that did not have a floor-plan. They want to see the layout, where the rooms fit in relation to the other rooms and they want to understand the flow of the property.
– 1 in 5 potential buyers would ignore a listing that did not contain a floor-plan, only going back to it if they were unable to find something else that caught their eye.
– 1 in 10 buyers said that they would never arrange view a property if they had not seen a floor-plan first, with many more indicating that they would be less likely to view.
If you haven’t include Floor Plan into your marketing strategy, why not do it now and sell your listing as soon as possible!













