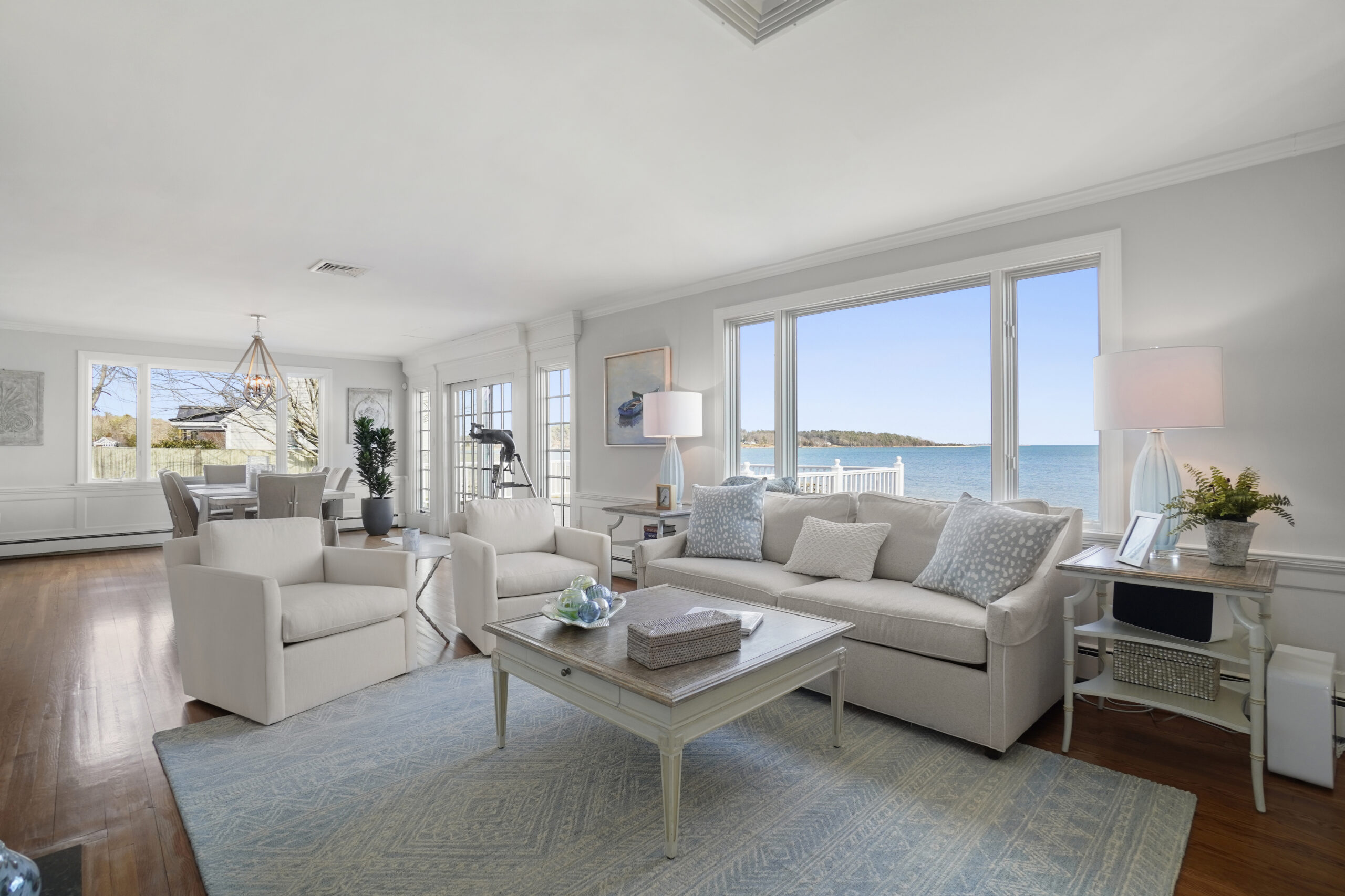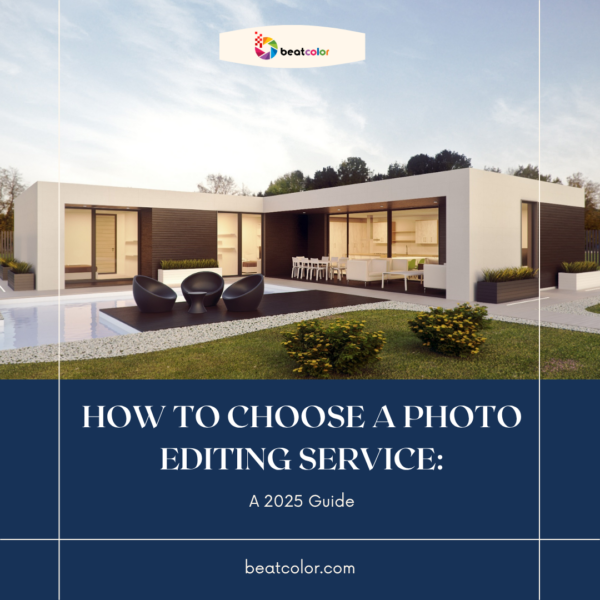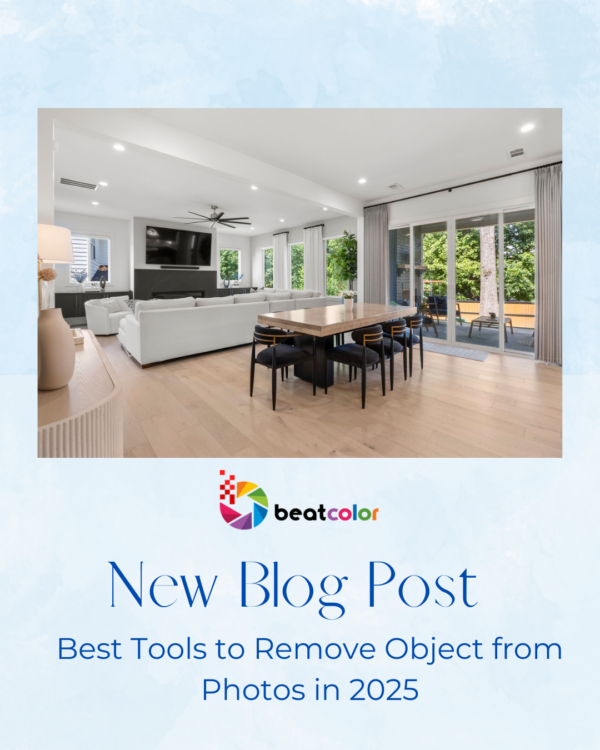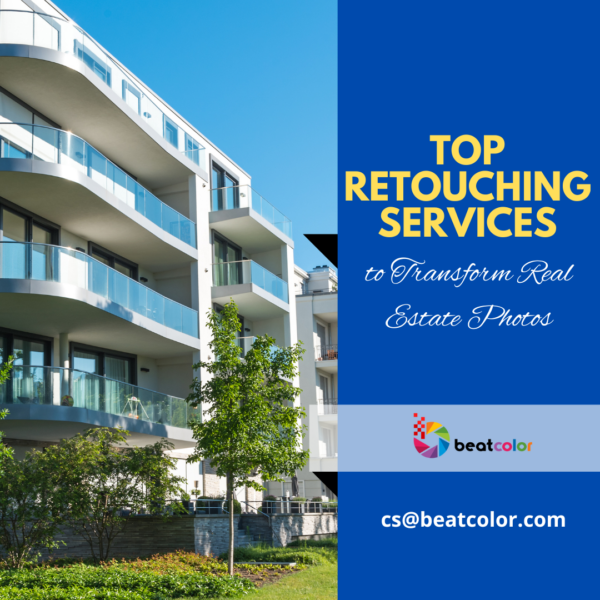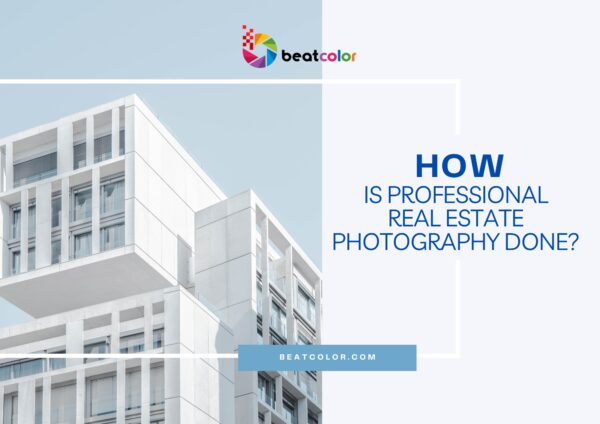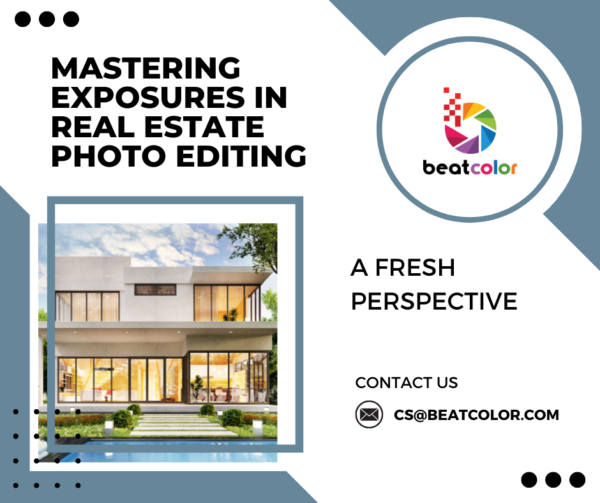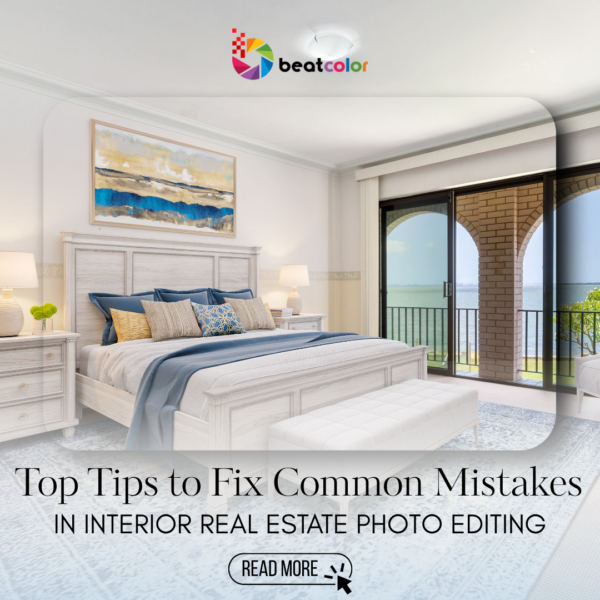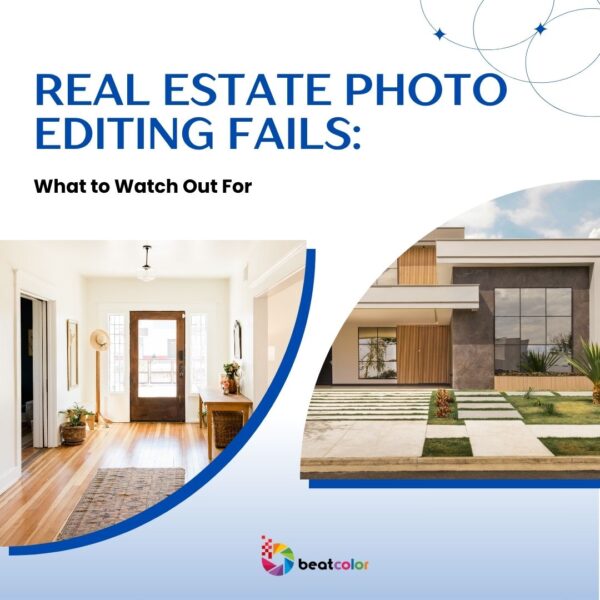Open Floor Plan Remodel Before And After – A Comprehensive Analysis
Introduction About Open Floor Plan
The Open Floor Plan or Great Room still emerges as the most favorite trend of house owners. It creates the interior flow and living space, which makes everyone close together. An open floor plan brings the kitchen, living, and dining room in one place. The parents can easily watch how their children are playing together.
If you are going to host a party, an open floor plan won’t sequester you with the other ones. You all still can have fun and prepare meals together. Especially, no separating room also means that the open room is flushed with natural light.
Considering Factors In Creating An Open Floor Plan
Opening up a traditional floor plan is never easy as we may think. A lot of factors must be taken into account besides remodeling expenses.
- Load-bearing walls,
- How to hide internal cords, pipes,…
- How to define the space for living, dining, and kitchen,
- Knocking down a partial wall or using a flush beam to support the ceilings,
- Tearing down walls and widening the window means that limits the storage area.
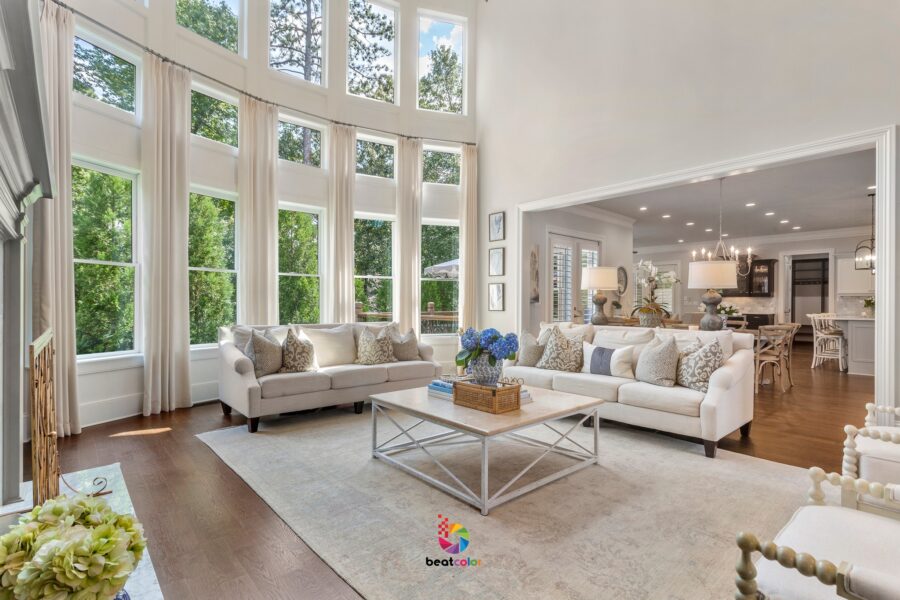
Tips For Open Floor Plan Remodel
- Define the functional area by different decorations. For example:
- A ceiling fan in the heart of the great room to define the living area.
- A rug placed in the center location.
- Some pendants hanging from the ceiling for the kitchen
- Facing the cooktop to the living area
- Expanding the cabinetry for extra storage once the wall removed
- Always keep in your mind about cohesions
Sample for Open Floor Plan Remodel Before And After
In this part of this post, we will analyze and compare changes before and after the renovation
Before
- Actually, the awkward corner of the TV stays at heavy traffic flow in the house.
- The refrigerator opposite the stove was also very awkward, which you can’t open once someone was cooking the meals.
- We can’t take advantage of the natural light from the window to make the living room bright & airy. The shelf already blocked natural light.
- The yellow wood cabinet was out of date.
- The L-shaped wood plasterboard mounted on the ceiling actually limited the visual flow and made the room feel smaller.
- The outdated black sofa & rug made the living room uninviting.
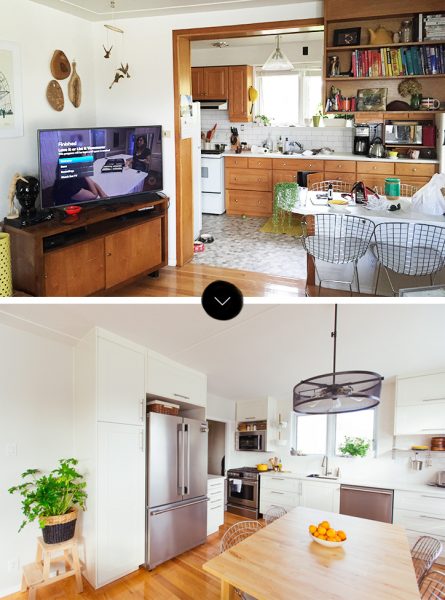
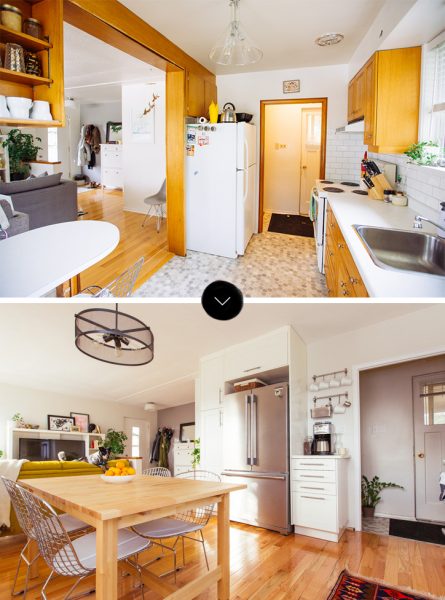
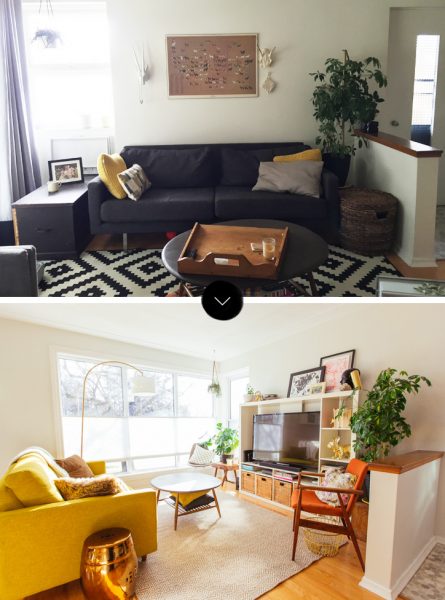
After
- The most dramatic change is tearing down the wall where the TV was originally placed before. A floor-to-ceiling pantry, a deep refrigerator cabinet is placed instead.
- The refrigerator is now opposite the dining table.
- The white cabinet and stainless steel refrigerator made the kitchen brighter and modern than the original ones.
- By flipping the sofa and putting the TV against the wall, the room looks cozier.
- The new site of the sofa is a way to separate areas in the open floor plan. Now, sitting on the sofa, you can enjoy beautiful lights, beautiful light in, a view of the sky and tree branches…
- The yellow sofa and chair made the room most updated.
Besides, the additional samples of open floor plan remodel before and after are nice design for you to refer and get inspired:
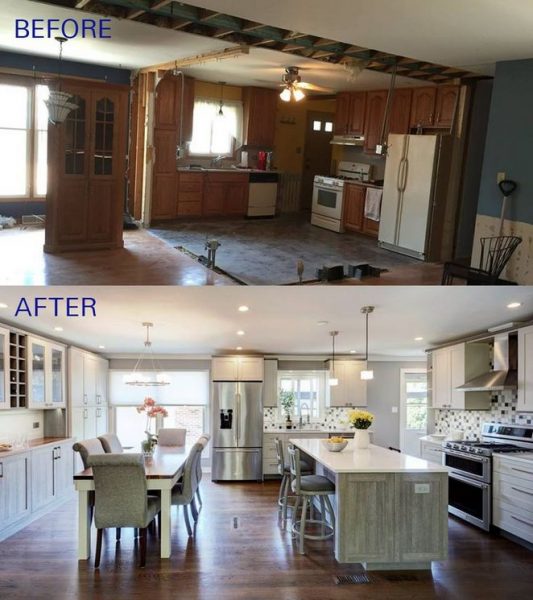
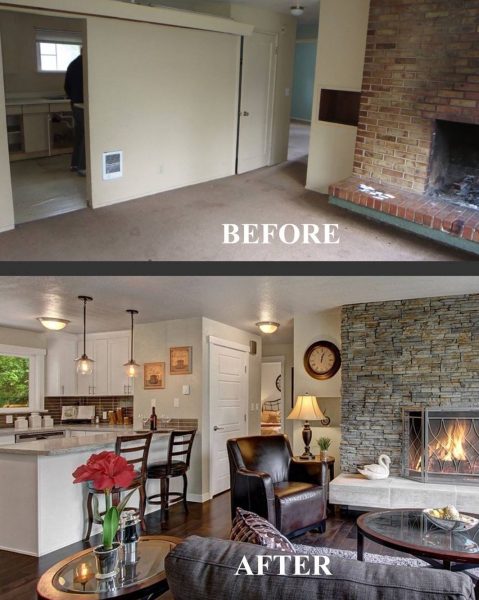
Final Verdict
Open Floor Plan Remodel Before And After continues to be a desired trend for almost homeowners. It brings everyone close together. If your renovation plan for Open Floor Plan Remodel Before And After successfully, this style saves more expenses rather than traditional ones.
Open Floor Plan Remodel Before And After is actually more difficult than its definition. To make it efficient, it is necessary to refer to constructors, who understand the house’s configuration better.
Also, to make your renovation more visual, you can transmit your ideas through 3D visualization. BeatColor offers you Virtual Staging Services as the state-of-the-art solution before you turn the plan into reality.


