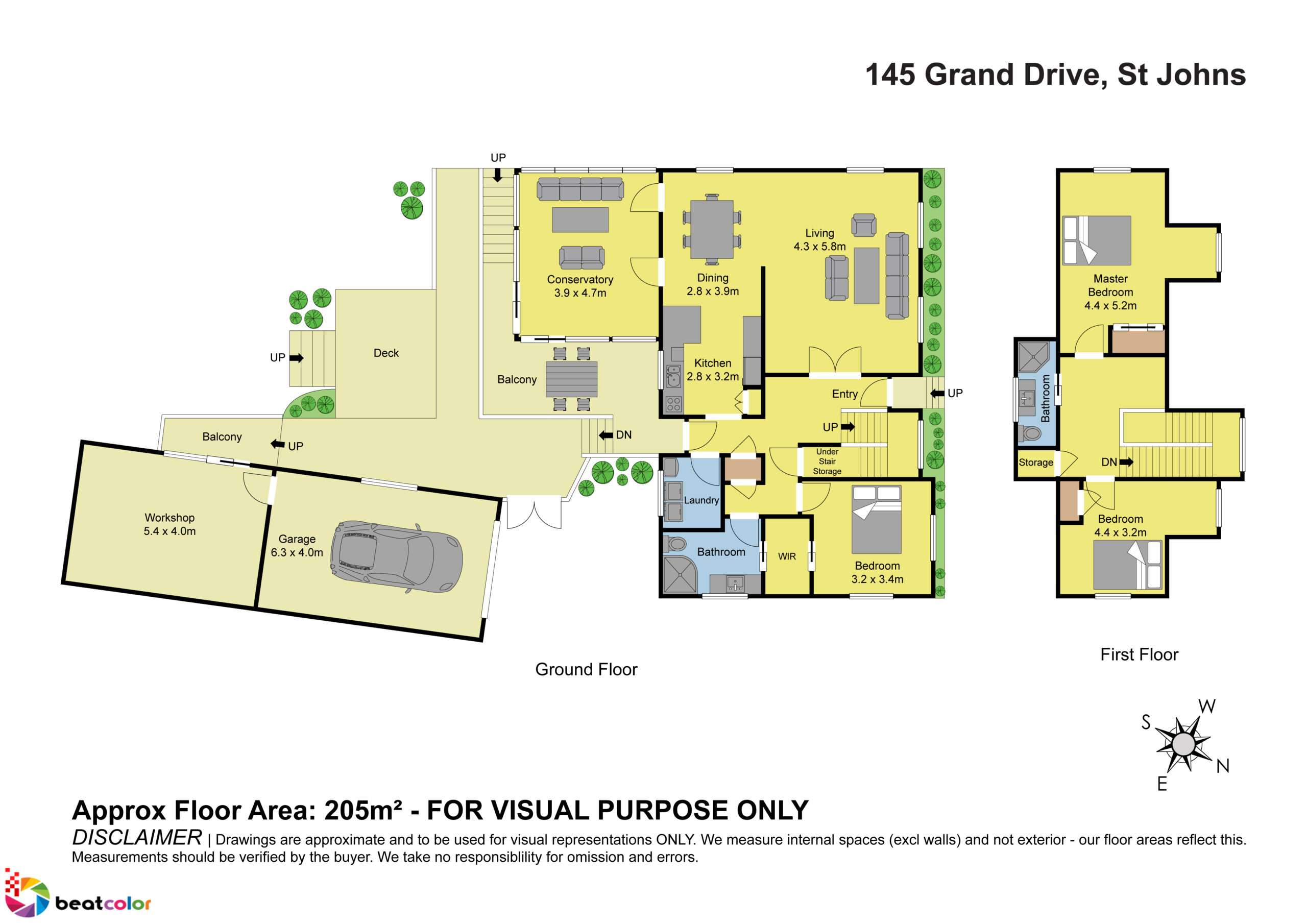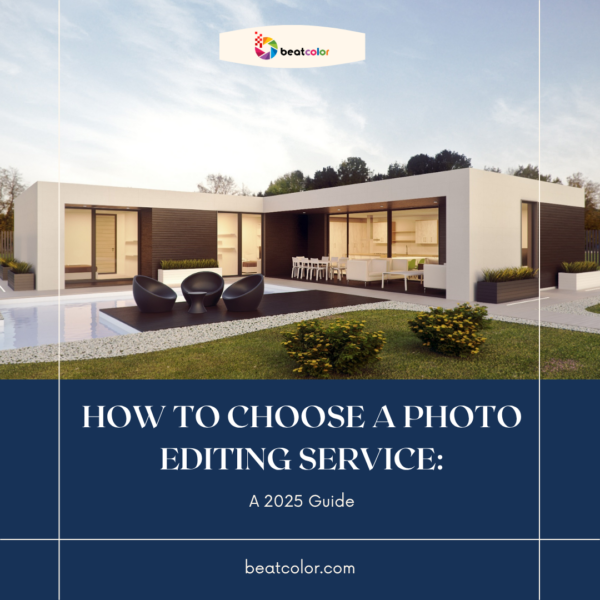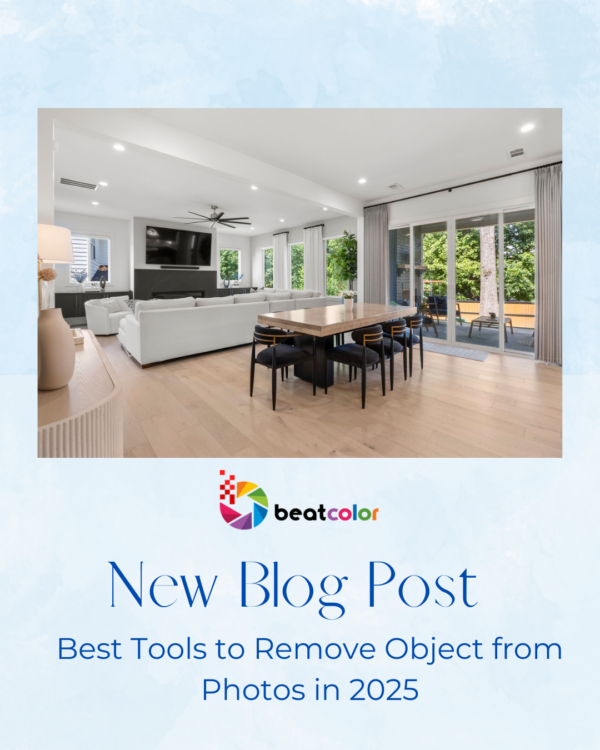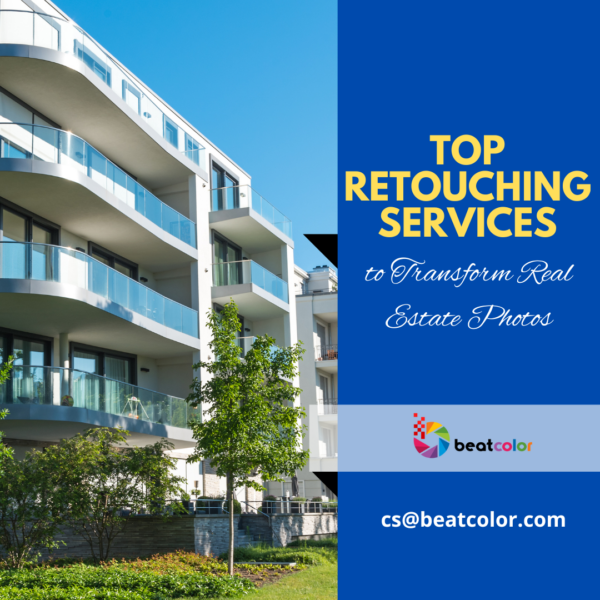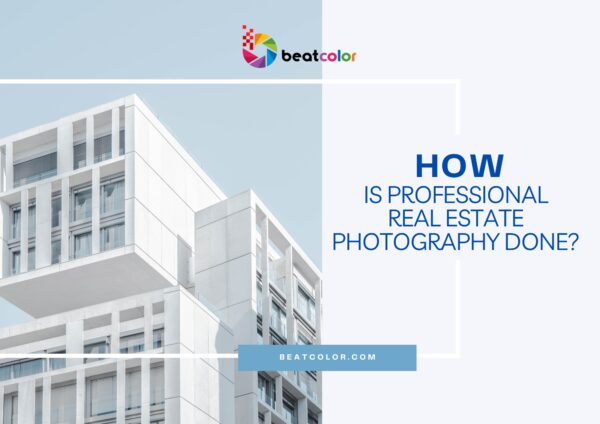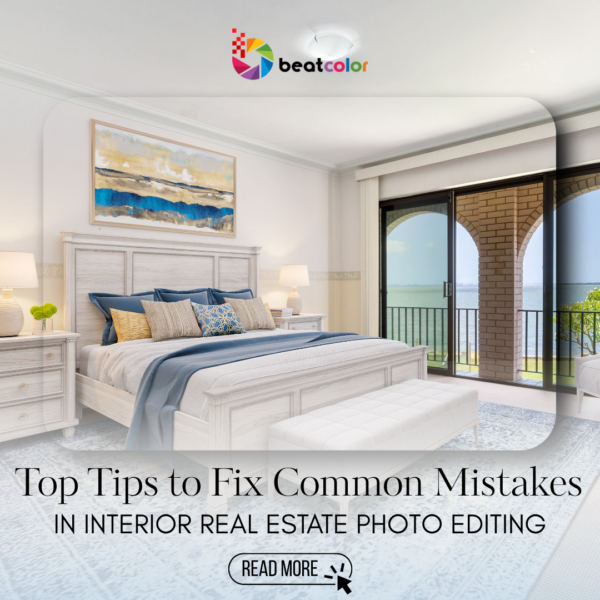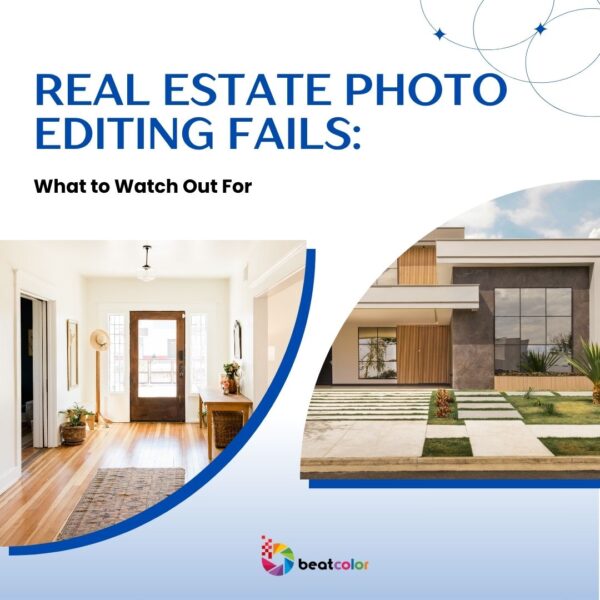Top 10 Best Floor Plan Software for Real Estate Agents
Whether you want to see the layout of your furniture before remodelling or you want to show the layout of your house for your home buyers. Floor plan is what you need. Instead of sketching your layout design on paper, there are numberous home floor plan tools which can help you out.
What is floor plan?
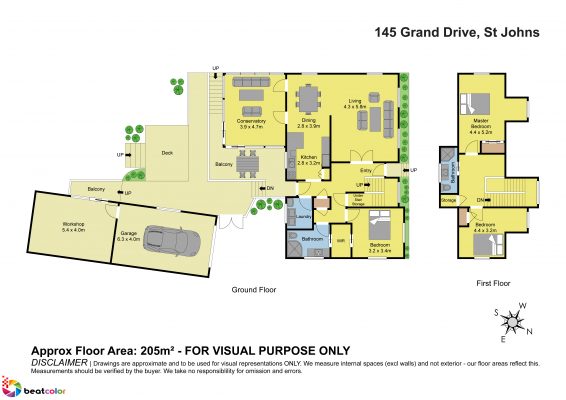
Floor plan is considered a presentation of the house from above. It helps to show how a space is set up in terms of fixtures, dimensions and spatial relationships. A house floor plan also includes details of fixtures like sinks, water heaters, furnaces, etc.
Who need a floor plan?
Floor plan is mainly used in architecture and buiding engineering to help design furniture layout, wiring systems, and much more. Thus, it can be used by home designers, architecturers or those who want to remodel their houses. Moreover, It is also a valuable tool for real estate agents and leasing companies in helping sell or rent out a space
Benefits of floor plan
Floor plan is considered one of three important factors in real estate market. Here are the reasons why it is listed:
– It helps viewers understand the flow of the house’s interior by being able to see entire house from above. And
from that they can decide whether they should visit that house or not.
– It helps real estate agents keep away potential buyers that basically walk in the door and walk right back out
because they hate the house layout.
The benefits of floor plan is deniable. Thus, why not include a floor plan along with your professional real estate photographs in your listings today!
10 Best Floor Plan Software For Real Estate Agents
SketchUp
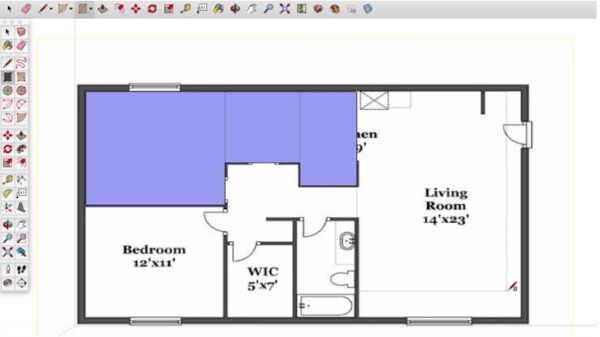
Sketchup is a 3D remodelling computer program developed for architects, engineers, game developers, house plan makers, or even newbies to build simple home designs. Quick – Simple – User friendly are 3 adjectives mostly used to describe about this home design program. SketchUp is divided into 3 vervions: SketchUp Make, SketchUp free and SketchUp pro.
– SketchUp Make is a free version that you can download and start using with a free 30-day trial of SketchUp
Pro. Make is great for the novice who wants to create basic and simple 2D/3D floor plan.
– SchetchUp free is the successor to Make. In order to use it, you need to sign up for a free Timble ID with
a valid email address. Sketchup Free don’t offer users with the full features as Pro version, however, for
personal use, it still meets your demands for 2D/3D house plan creations
– Schetchup Pro version is available for professional designers who want to dive deeply into create 2D/3D
visuals. Functions such as the ability to import and export different file formats, customisation option, layout
tools…, are included in this version
Feature:
– Lighting effects
– Textures,
– Layer manager
– Animations
– 3D models
– 2D models
Pros:
– Simple use for newbies
– Free version offering satisfying results
– Many open source plugins
– Light weight program for a 3D program
Cons
– Less modern house drawing tools than other 3D floor plan programs
– Being crashed when rendering a lot of patch and vertex surfaces
– Need to buy more plug in for further use
However, for the purpose of creating a simple floor plan, SchetchUp offers Lay Out tool which not only helps you to design and craft the layout of the house, but also allows you to create a custom walkthrough which support your clients’ visualization in the space.
AutoCAD Architecture
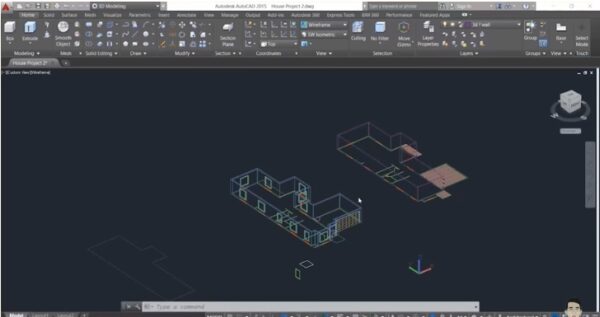
AutoCAD Architecture is one of the toolsets available in AutoCAD. However, its feature mainly focuses more on architecture work. Not using Lines, Arcs and Circles as in AutoCAD to illustrate the design, AutoCAD Architecture uses symbols of design elements such as walls, doors and windows,…to build a realistic 2D/3D floor plans.
AutoCAD architecture – a professional architectural tool, comes in 2 versions: free trial and paid. With free-trial version, users can still experience its characteristics to draw a house floorplan online. For more budget, using paid AutoCAD architecture is the thing you shouldn’t miss.
Feature:
– Drawing AEC (architecture, engineering and construction) elements with real-world behavior and
construction
– Creating design and document with detail components and keynoting tools.
– Designing and producing architecture renovations more quickly.
– Supporting import of Revit grids
Pros:
– Accuracy in drawing with fractional dimensions
– Quick and easy revision and modifications
– User-friendly with multitude of tools, objects, blocks, and components
Cons:
– Take time to learn how to use AutoCad Architexture well
Choosing AutoCAD Architecture as your online home floor plan designer to create a better and more organized floor layout design for your home is a wise idea.
SmartDraw
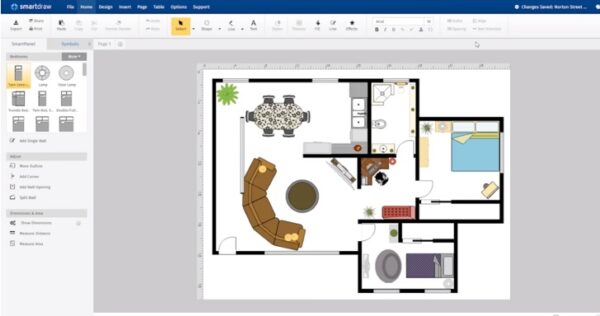
Being a diagram software, SmartDraw offers automatic formatting, simple diagram sharing, a number of templates and symbols for users to choose from. SmartDraw also offers an online floor plan creator with 1000s of symbols specifically for floor plans, which makes it become very easy for you to design your own house plans online.
Feature:
– Intelligent, professional diagramming
– Various templates and symbols
– Drag & drop interface
– Integration with Confluence, Jira, MS Office, GSuite & more
– Support to import, edit and export Microsoft Visio files
Pros:
– Ease of use
– Multiple modules which can be used in various industries such as: structural engineers, network engineers,
room planners, landscaping professionals etc.
– A numerous of tools for house design online with load of scale icons allowing to create accurate
representations.
Cons:
– Limited customization options
– Take a bit long time to load program for usage and to open the files
SmartDraw is indispensably smart, intuitive and user-friendly software for novices as well as real estate agents who want to add a home floor plan into their listings
Sweet Home 3D
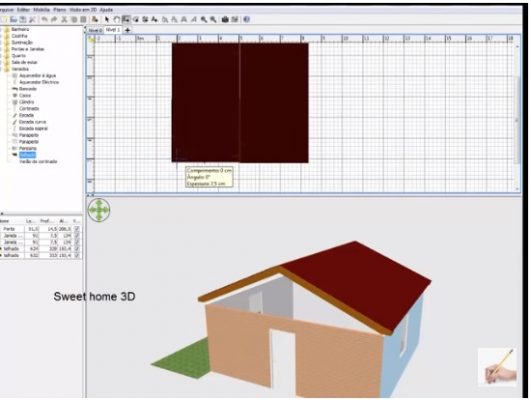
With basic features for simple interior decorating or room additions, Sweet home 3D is one of the most suitable floor design software for you to quickly draw your own 3D home plan drawings online. It allows users to build their own house layout plans, test new furniture arrangements before actually trying them out with approximately 100 objects available in the program’s library, along with 22 plants and trees and plumbing fixtures, lights, outlets and bathtubs
Feature:
– Drag and draw objects from library to floor plan
– Split screen for users to simultaneously view all changes of the object in 2D and 3D views
– Doors, text, windows and object customization and management
– Change color, texture, size and orientation of furniture, walls, floors and ceilings
– Create photorealistic images and videos
– Print and export the plan at various standard formats
Pros
– Modern, intuitive and user-friendly interface.
– Fast installation and attractive vizualisations
– Easily creating interior design with the ability to view changes in both 2D & 3D view
– Available catalog of furniture samples, ordered by category makes it easy to use
Cons:
– Lacking the sophistication and advanced tools
– Getting confused with a sheer number of options
With the simplicy of the interface and photo, video visualization features, Sweet 3D is the great choice for those who are not familiar with design software.
Draft It
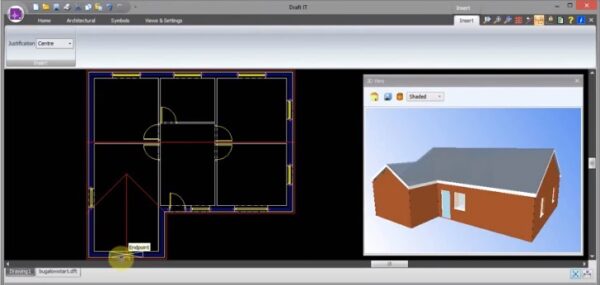
Draft It is rich and simple 2D CAD software. Coming with a load of powerful features but more affordable, Draft It allows the inexperienced people to draw online 3d floor plans and models easily. 15-day free trial version is available for those who want to experience its features before upgrading to paid version
Feature:
– Powerful drawing tools, dimention tools and architecture design symbols
– Dynamic editing functions with visual handles and snaps
– Support of various Metric and Imperial Units
– Create and save your own drawings or symbols
– Import AutoCAD DWG & DXF file formats
Pros:
– Simple in usage and interface but professional results
– A variety of available home design tools for drawing and measuring
– Comprehensive learning platform for unexperienced people who want to learn online architecture design on
their own
Cons:
– Lacking the compatibility of working with modern technology devices.
– Lacking further updating for 3D models
Offering fantastic learning platform, Draft It is a wonderful online home layout planner for small business and newbie designers. Simple platform with tons of features and tools for measuring and drawing, creating a 2D floor lan drawing is never a problem.
Floorplanner
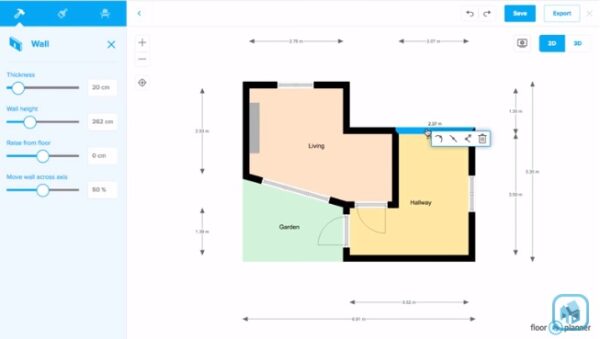
Floorplanner is the very familiar name in interior design field. It is a powerful web-based floor plan generator for interior designers, homeowners, and real estate agents. Utilizing flash programming as well as offering multiple options for wall coverings, flooring, objects and furniture, Floorplanner enables users to come up with interactive floor plans and online shareable designs. Floorplanner also offers free version and paid version. With free Floorplanner version, only one project is applied, however, users will still can experience the full functionality of drawing tools and all libraries. If you want to do other projects, additional fee is needed.
Feature:
– Drawing tool
– Various furniture category library
– Interactive floor plan in 2D and 3D view
– 3D, 360-degree panorama, and VR walkthroughs
– Photorealistic rendering
– Multiple staff logins
– Exporting plan into an image format, or a pdf format
Pros:
– Well rendering floor plans in three dimensions
– Realistic view of a floor plan with the help of the extensive props
– Available tablet version for Iphone, Ipad
– Sharable designs via social media
Cons:
– New feature takes more time to discover
– Feature restrictions such as not being able to print to scale
– Dimension fixing is only available in paid version
Floorplanner has great functionality, versatility in developing the most detailed floor plans for both newbies and professionals can design.
RoomSketcher
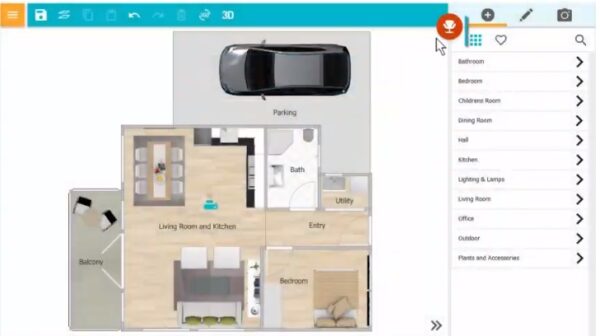
Like FloorPlanner, RoomSketcher is also a web-based house floor plan software. You can draw your own house plan online on your laptop or PC without downloading anything on your computer. RoomSketchers can be used by both professionals and individuals to create your own 2D – 3D house floor plan, 360-degree view photos, and interactive 3D walkthroughs.
Feature:
– Ability to draw floor plans and home designs online
– Furniture and fixture database
– Integrated measurement tools
– 2D and 3D visuals and rendering
– Live 3D feature with interactive 3D walkthroughs
– Site plans and landscape designs
– 3D home visualizations like dynamic 360 views, beautiful 3D floor plans, and 3D photos
Pros
– Good variety library of furniture and textures
– Amazing 3D walkthroughs for showcasing a property
– Available ipad, iphone and android apps for viewing your designs.
Cons
– Feature restrictions for free version such as import, print…
– Take time to understand entirely the program
Many people like to use RoomSketcher and options it provides. Upgrading to use paid version to experience 3D walkthrough will really impress your clients.
Roomle
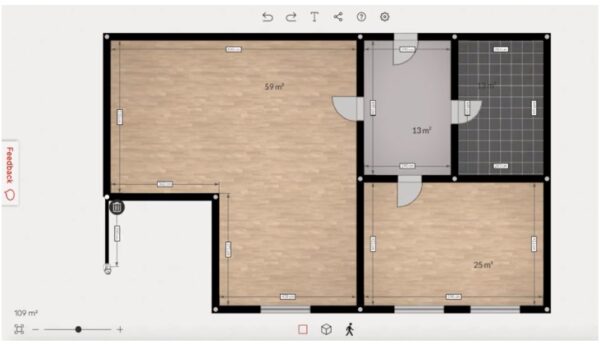
Roomle is a free online floor plan maker for homeowners, real estate agents and interior designers to lay out their home with furnishings in 2D, 3D models to help your client visualize the space
Feature:
– 2D or 3D floor plan visualizer
– Floor plan editor
– File sharing, saving, and printing
– 3D product database
– Virtual walkthrough
– A variety of materials such as wood, glass and concrete
– Adjustment of Color, dimensions and vertical position of the object
Pros
– Convinience with available version on tablets and smartphones, moving objects around with no keyboard
required
– A wide variety of furnishings with sizeable 3-D catalog
– Easy object modification and customization
Cons
– Only available on Apple products
– Not able to share your designs on social media websites
Roomle is an easy to use house layout software which offers a great deal of customization for users to create an accurate visualization of their current or future home.
Magicplan
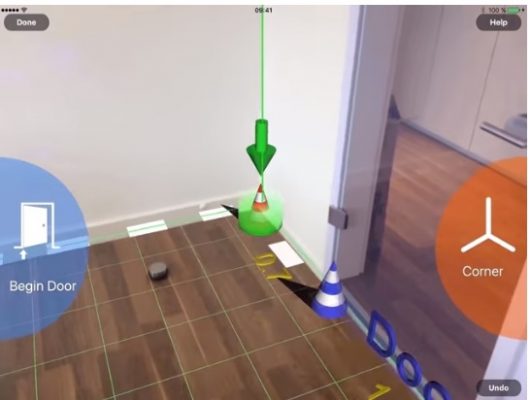
Magicplan is an online house plan app that enables you to scan a room in a few seconds and quickly build a plan drawing for you. Once your floor plan is captured, you can add furniture and fixtures, and even create 3D virtual tours right on your mobile phone
Feature:
– Quick measurement of a room with your phone camera
– Connecting a laser distance meter via Bluetooth
– Viewing plans in 2D or 3D modes
– Export to PDF, JPG, PNG, SVG, CSV, DXF
– Capturing room measurement, shape, and documentation
– Free sharing between all iOS and Android devices.
Pros:
– Easily and quickly floor plan creation
– Shareable and usable
– Accessable on your device
– Affordable price
Cons:
– Lacking the ability to update scale
– Less integration with other design software.
– Not suitable for very detailed architectural analysis.
MagicPlan is considered one of the most useful home design apps for house plan design creators. Quick, easy and powerful are three words which people use to describe this software.
Homebyme
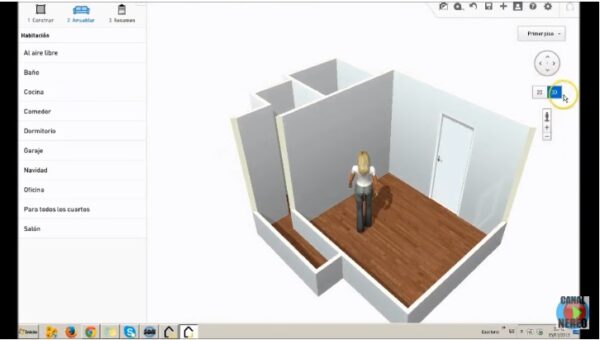
Homebyme is a free online house plan drawing software for floor plan designers, real estate agents to create 3D experiences and 360° virtual tours for visualization of home. It also enables the users to create a detailed floor plan drawing and test different furniture styles and decoration elements before purchasing. Like other software, this software is free to use for the first few projects, paid options are offered for more extra features
Feature:
– Wall drawing tool with dimension customization
– Changeable wall thickness
– Available furniture catalogs for each room
– Avaiblable 2D and 3D view
– jpeg, png, svg and dxf file formats are supported
Pros:
– Easily sharing the design online
– Being able to view your design choices in both 3D and 2D renderings
– Building in 2D but finishing in 3D
Cons:
– No option to make curved walls
– Less choice of staircase shapes.
– Lack of design and building items
With these top ten free floor plan software, building floor plans is no longer a problem for real estate agents or homeowners who want to create simple online layout of their house. For free version, they can meet your demand. However, affording paid version is suggested if you want to create professional ones for your projects. In case, you don’t have time to create a floor plan, having a floor plan editor do it for you is a good idea.
Hope this article helpful for you.


